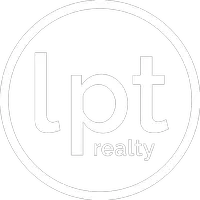
3 Beds
2 Baths
1,582 SqFt
3 Beds
2 Baths
1,582 SqFt
Key Details
Property Type Single Family Home
Sub Type Single Family Residence
Listing Status Active
Purchase Type For Sale
Square Footage 1,582 sqft
Price per Sqft $233
Subdivision Highland Lakes
MLS Listing ID A11770786
Style Detached,One Story
Bedrooms 3
Full Baths 2
HOA Fees $760/qua
HOA Y/N Yes
Year Built 1989
Annual Tax Amount $2,020
Tax Year 2024
Property Sub-Type Single Family Residence
Property Description
quiet cul-de-sac on an oversized lot within the popular community of Highland Lakes. This well-
kept single-story home delivers comfort, convenience, and low-maintenance Florida living. With
1,582 square feet of air-conditioned space and a total of 2,227 square feet on a 7,754 square foot
lot, you get plenty of room inside and out.
The primary suite includes dual sinks and a walk-in shower. A formal dining area sits just off the
kitchen, and the bright enclosed screened porch adds an easy year-round spot for relaxing or
hosting friends.
The backyard features fruit trees for a touch of classic Florida charm. Laundry is currently set up
in the garage, and indoor hookups are ready if you prefer to bring the appliances inside.
Highland Lakes makes life easy with quarterly fees that cover lawn care, fertilization, irrigation,
twice-a-year tree trimming, cable, internet, and access to the clubhouse and pool. The property is
not in a flood zone for added peace of mind.
You will be only six miles from Gulf beaches, close to IMG Sports Academy, top hospitals,
shopping, and dining. A convenient location, a solid home, and a community built for simple
living.
Location
State FL
County Manatee
Community Highland Lakes
Area 5940 Florida Other
Direction 53rd Ave W. Take 47th St W to Dundee Dr. Home located in cul-de-sac
Interior
Interior Features Bedroom on Main Level, First Floor Entry, Split Bedrooms, Walk-In Closet(s)
Heating Central
Cooling Central Air, Ceiling Fan(s)
Flooring Ceramic Tile
Appliance Dryer, Dishwasher, Electric Range, Electric Water Heater, Disposal, Microwave, Refrigerator, Washer
Laundry Washer Hookup, Dryer Hookup
Exterior
Exterior Feature Awning(s), Enclosed Porch, Fruit Trees, Lighting
Parking Features Attached
Garage Spaces 2.0
Pool None, Community
Community Features Clubhouse, Home Owners Association, Pool
View Other
Roof Type Spanish Tile
Porch Porch, Screened
Garage Yes
Private Pool Yes
Building
Lot Description < 1/4 Acre
Faces East
Story 1
Sewer Public Sewer
Water Public
Architectural Style Detached, One Story
Structure Type Block
Others
Pets Allowed Conditional, Yes
Senior Community No
Restrictions No Lease
Tax ID 5187913255
Acceptable Financing Cash, Conventional, FHA, VA Loan
Listing Terms Cash, Conventional, FHA, VA Loan
Special Listing Condition Listed As-Is
Pets Allowed Conditional, Yes
Virtual Tour https://www.propertypanorama.com/instaview/mia/A11770786


Find out why customers are choosing LPT Realty to meet their real estate needs






