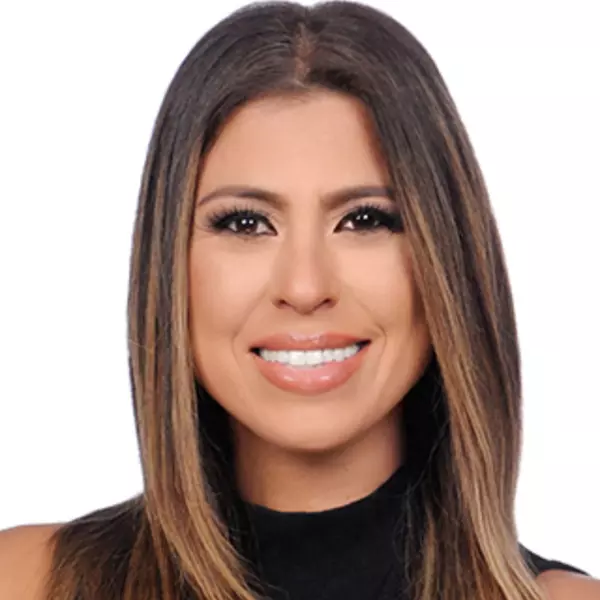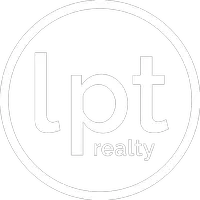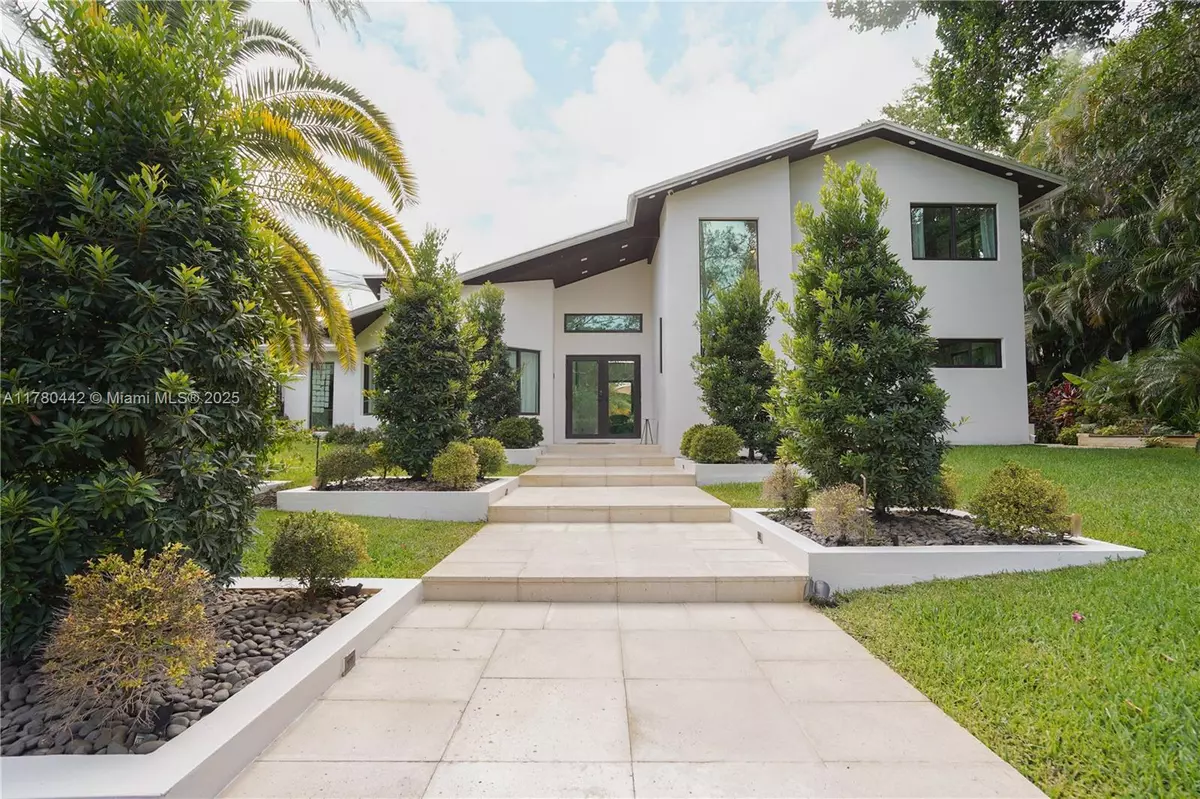
5 Beds
5 Baths
6,419 SqFt
5 Beds
5 Baths
6,419 SqFt
Key Details
Property Type Single Family Home
Sub Type Single Family Residence
Listing Status Active
Purchase Type For Sale
Square Footage 6,419 sqft
Price per Sqft $528
Subdivision Fla Fruit Lands Co Sub No
MLS Listing ID A11780442
Style Contemporary/Modern,Detached
Bedrooms 5
Full Baths 4
Half Baths 1
HOA Y/N No
Year Built 1986
Annual Tax Amount $38,375
Tax Year 2024
Lot Size 1.250 Acres
Property Sub-Type Single Family Residence
Property Description
This completely remodeled home offers a new roof, full impact windows, refined finishes, and enhanced living spaces designed for both comfort and grand-scale entertaining. A dramatic triple-split floor plan welcomes you with soaring vaulted ceilings, skylights, and abundant natural light throughout
The centerpiece of the home is the extraordinary 1,400 sq ft master suite, privately perched above the garage and featuring oversized closets, a spa-inspired bath, and full seating areas—your own secluded retreat. The main residence includes three spacious ensuite bedrooms, a cabana bath, and a serene outdoor shower, creating a seamless indoor-outdoor flow ideal for guests
The gourmet kitchen impresses with illuminated marble countertops, an expanded island, premium appliances, and a large butler's pantry with integrated storage, alongside conveniently located dual laundry rooms
Step outside to your private resort: a shimmering pool and spa, a brand-new gazebo with a fully equipped outdoor kitchen, grill, refrigerator, bar seating, and generous lounge space. Expansive grounds offer endless possibilities for play, gatherings, or future additions
A large 3-car garage, plus a dedicated side driveway, easily accommodates boats, RVs, or multiple vehicles
This exceptional estate offers privacy, scale, and luxury—crafted for those seeking a truly elevated Parkland lifestyle.
Location
State FL
County Broward
Community Fla Fruit Lands Co Sub No
Area 3612
Direction 441 TO HOLMBERG ROAD. WEST TO RIVERSIDE DR. LEFT TO NW 57 ST TURN LEFT THEN RIGHT ON NW 80 TERRACE HOUSE ON RIGHT SIDE NEAR END.
Interior
Interior Features Breakfast Bar, Built-in Features, Bedroom on Main Level, Breakfast Area, Convertible Bedroom, Dining Area, Separate/Formal Dining Room, Dual Sinks, Eat-in Kitchen, First Floor Entry, Fireplace, High Ceilings, Kitchen Island, Pantry, Sitting Area in Primary, Split Bedrooms, Skylights, Separate Shower, Upper Level Primary, Vaulted Ceiling(s), Bar
Heating Central, Electric
Cooling Central Air, Ceiling Fan(s), Electric
Flooring Ceramic Tile, Hardwood, Marble, Wood
Furnishings Unfurnished
Fireplace Yes
Window Features Blinds,Sliding,Impact Glass,Skylight(s)
Appliance Built-In Oven, Dryer, Dishwasher, Electric Range, Freezer, Disposal, Ice Maker, Microwave, Refrigerator, Self Cleaning Oven, Washer
Exterior
Exterior Feature Barbecue, Deck, Security/High Impact Doors, Lighting, Outdoor Grill, Outdoor Shower, Porch, Shed
Parking Features Attached
Garage Spaces 3.0
Carport Spaces 6
Pool Cleaning System, Heated, In Ground, Outside Bath Access, Pool, Pool/Spa Combo
Community Features Other, See Remarks
Utilities Available Cable Available
Waterfront Description Canal Front,Creek
View Y/N Yes
View Garden, Pool, Water
Roof Type Flat,Tile
Porch Deck, Open, Porch
Garage Yes
Private Pool Yes
Building
Lot Description 1-2 Acres, Sprinklers Automatic, Sprinkler System
Faces East
Sewer Public Sewer
Water Well
Architectural Style Contemporary/Modern, Detached
Structure Type Brick,Block
Others
Pets Allowed Conditional, Yes
Senior Community No
Restrictions No Restrictions
Tax ID 484111010056
Ownership Self Proprietor/Individual
Acceptable Financing Cash, Conventional
Listing Terms Cash, Conventional
Special Listing Condition Listed As-Is
Pets Allowed Conditional, Yes
Virtual Tour https://www.propertypanorama.com/instaview/mia/A11780442


Find out why customers are choosing LPT Realty to meet their real estate needs






