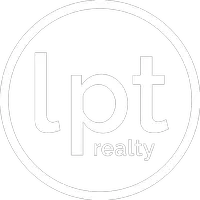
3 Beds
2 Baths
960 SqFt
3 Beds
2 Baths
960 SqFt
Key Details
Property Type Single Family Home
Sub Type Single Family Residence
Listing Status Active
Purchase Type For Sale
Square Footage 960 sqft
Price per Sqft $510
Subdivision Beverly Park No 2
MLS Listing ID A11919285
Style Contemporary/Modern,One Story
Bedrooms 3
Full Baths 2
HOA Y/N No
Year Built 1961
Annual Tax Amount $9,818
Tax Year 2025
Lot Size 5,250 Sqft
Property Sub-Type Single Family Residence
Property Description
Enjoy peace of mind with new impact windows and impact doors by ECO Window Systems (KC-certified), delivering excellent energy efficiency and storm protection. Significant electrical upgrades include a new Siemens panel, new subterranean electrical service, and complete whole-house rewiring, enhancing both safety and reliability.
The kitchen is outfitted with Samsung stainless steel appliances, while the laundry area includes a Whirlpool washer and dryer for added convenience. The home also includes a newer Aquafil water treatment system. Exterior highlights include a fully fenced backyard with white metal fencing, a storage shed, and a large covered patio featuring a wood-beam, open-air roof that stays naturally cool—ideal for entertaining and outdoor living. Spacious front and back yards and a convenient carport complete the property.
Ideally located near beautiful beaches, Hard Rock, popular malls, dining, parks, and major airports.
Qualifies for FHA, VA, and Conventional financing.
Location
State FL
County Broward
Community Beverly Park No 2
Area 3010
Direction From US-441 (State Road 7), turn west onto Washington St. Turn south on 63rd Ave. Turn west onto Adams St. The property will be on your right-hand side.
Interior
Interior Features Breakfast Bar, Built-in Features, Bedroom on Main Level, Eat-in Kitchen, First Floor Entry, Living/Dining Room, Tub Shower, Attic
Heating Electric
Cooling Central Air, Ceiling Fan(s), Electric
Flooring Tile
Window Features Impact Glass
Appliance Dryer, Dishwasher
Exterior
Exterior Feature Balcony, Fence, Lighting, Porch, Patio, Room For Pool, Shed, Security/High Impact Doors
Carport Spaces 2
Pool None
Community Features Street Lights, Sidewalks
Utilities Available Underground Utilities
View Garden
Roof Type Shingle
Porch Balcony, Open, Patio, Porch
Garage No
Private Pool No
Building
Lot Description < 1/4 Acre
Faces North
Story 1
Sewer Septic Tank
Water Public
Architectural Style Contemporary/Modern, One Story
Additional Building Shed(s)
Structure Type Block
Schools
Elementary Schools Orange Brook
Middle Schools Apollo
High Schools Mcarthur
Others
Senior Community No
Restrictions OK To Lease
Tax ID 514113200170
Acceptable Financing Cash, FHA, VA Loan
Listing Terms Cash, FHA, VA Loan
Special Listing Condition Listed As-Is
Virtual Tour https://www.zillow.com/view-imx/b05d36c7-9d21-413f-a148-f62acd47ccf8?setAttribution=mls&wl=true&initialViewType=pano


Find out why customers are choosing LPT Realty to meet their real estate needs






