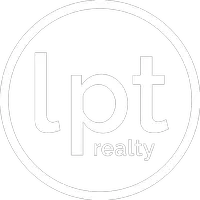$559,000
$589,000
5.1%For more information regarding the value of a property, please contact us for a free consultation.
3 Beds
2 Baths
1,576 SqFt
SOLD DATE : 11/13/2025
Key Details
Sold Price $559,000
Property Type Single Family Home
Sub Type Single Family Residence
Listing Status Sold
Purchase Type For Sale
Square Footage 1,576 sqft
Price per Sqft $354
Subdivision Colony At Stirling
MLS Listing ID A11883723
Sold Date 11/13/25
Style Detached,One Story
Bedrooms 3
Full Baths 2
HOA Fees $38/qua
HOA Y/N Yes
Year Built 1988
Annual Tax Amount $8,919
Tax Year 2024
Contingent 3rd Party Approval
Lot Size 5,153 Sqft
Property Sub-Type Single Family Residence
Property Description
Gorgeous lakefront 3BD/2BA + 1-car garage in Cooper City—Walk to top A-rated schools! Home features vaulted ceilings, crown molding, open eat-in kitchen with bar, granite tops & antique wood cabinets, formal dining, whirlpool tub, split floor plan, accordion shutters, brand new A/C. Lake views from master & living room. Relax on the breezy sunny lakefront orchid patio! Welcoming safe community. Short trip to Cooper City Pool-Tennis-Gym Center, parks, University Drive shopping & so much more...Year 2005 Roof..
Location
State FL
County Broward
Community Colony At Stirling
Area 3200
Interior
Interior Features Breakfast Bar, Bedroom on Main Level, Breakfast Area, Dining Area, Separate/Formal Dining Room, Eat-in Kitchen, First Floor Entry, Main Level Primary, Split Bedrooms, Vaulted Ceiling(s), Bar, Walk-In Closet(s)
Heating Central
Cooling Central Air
Flooring Hardwood, Tile, Wood
Furnishings Unfurnished
Window Features Blinds
Appliance Dryer, Dishwasher, Electric Range, Microwave, Refrigerator, Washer
Exterior
Exterior Feature Fence, Lighting, Patio, Storm/Security Shutters
Parking Features Attached
Garage Spaces 1.0
Pool None
Community Features Other
Waterfront Description Lake Front
View Y/N Yes
View Garden, Lake
Roof Type Shingle
Porch Patio
Garage Yes
Private Pool No
Building
Lot Description < 1/4 Acre
Faces South
Story 1
Sewer Public Sewer
Water Public
Architectural Style Detached, One Story
Structure Type Block
Schools
Elementary Schools Cooper City
Middle Schools Pioneer
High Schools Cooper City
Others
Pets Allowed No Pet Restrictions, Yes
Senior Community No
Restrictions No Restrictions
Tax ID 504132170280
Acceptable Financing Cash, Conventional, FHA, VA Loan
Listing Terms Cash, Conventional, FHA, VA Loan
Financing Conventional
Pets Allowed No Pet Restrictions, Yes
Read Less Info
Want to know what your home might be worth? Contact us for a FREE valuation!

Our team is ready to help you sell your home for the highest possible price ASAP

Bought with Re/Max Direct

Find out why customers are choosing LPT Realty to meet their real estate needs






